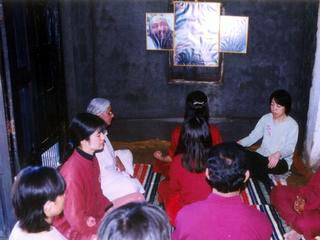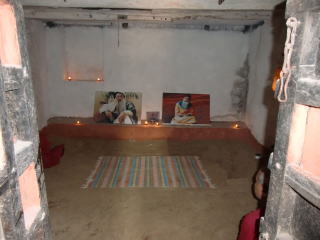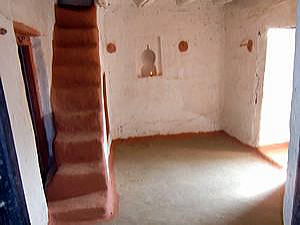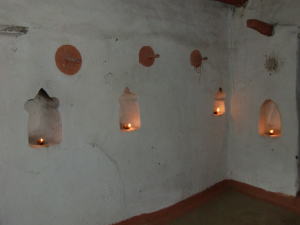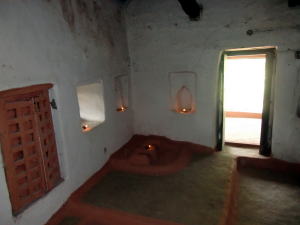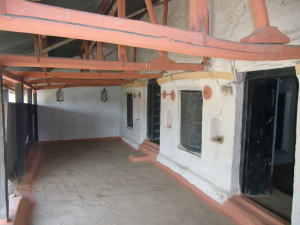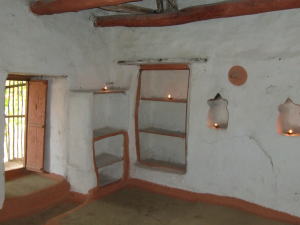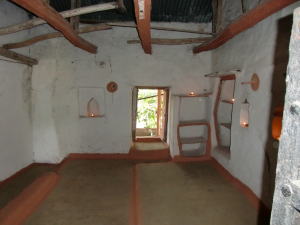
Osho’s birth house is two-storied, built by plenty of hard woods, about
200 years ago. Such a wooden house is rare at that time. This house’ wall
is made from harden mud, because there was no brick nor concrete at that
time. The wall’s thickness is over 25cm, so it keeps house pretty much
cool even in summer.
We
did some repair construction for this house, mainly for the leaking
roof, and strengthen a part of wall. But basic foundation was stiff,
so you can go upstairs even now.
Still
now, there is grandeur atmosphere inside the house, it will lead you
to silence and blessing meditation.
 |
Osho’s
house outside view
|
|
|
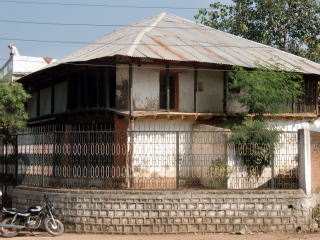 |
|
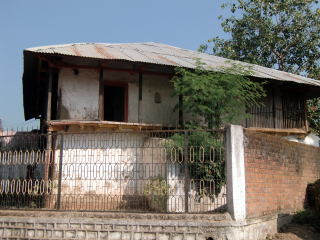 |
| |
Outside
view
|
|
Right
side of the front
|
| |
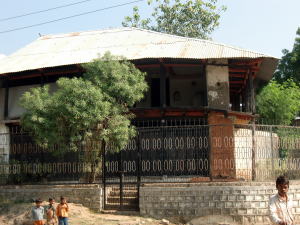 |
|
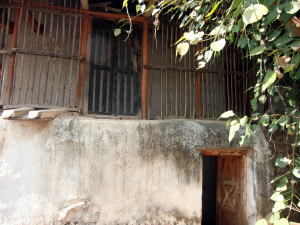 |
| |
The
front gate
|
|
The
kitchen door in the right side |
| |
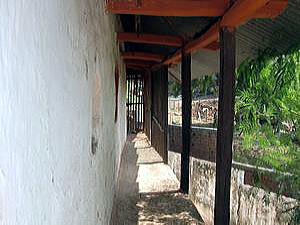 |
|
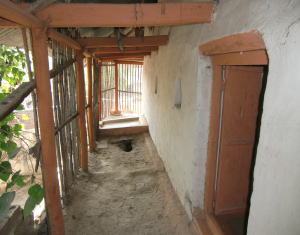 |
| |
Upstairs
right side veranda |
|
Upstairs
back side veranda
|
 |
Osho’s
house first floor inside view
|
|
 |
Osho’s house second floor inside view
|
|
|












